Cascade Park - Apartment Living in Colorado Springs, CO
About
Office Hours
Monday through Friday 9:00 AM to 5:00 PM. Saturday & Sunday Closed.
You'll be proud to call Cascade Park your future home in fantastic Colorado Springs, Colorado. Here, you'll find historic living at its finest in the heart of downtown, making traveling to shopping, dining, and various restaurants a breeze. Monument Creek and Pikes Peak Greenway Trails are just up the street. Make Cascade Park your home base and experience the best of city living and classic glamour. Tour the mansion, hotel, or carriage house today!
Our charming pet-friendly community will surpass your expectations with comfort and quality in mind. Enjoy incredible amenities, including barbecue and picnic areas, a laundry facility, and bike storage. Our on-site maintenance team is dedicated to providing you with excellent service. Call today to schedule your tour of Cascade Park in Colorado Springs, CO.
Our community offers unique studio, one, two, and three bedroom floor plans with amenities fit for your everyday lifestyle. Each of our charming apartment homes for rent features hardwood and tile floors in spacious living areas. Some have a fireplace and a rooftop deck in unique layouts. You will quickly see why you want to make Cascade Park your new home.
Floor Plans
0 Bedroom Floor Plan
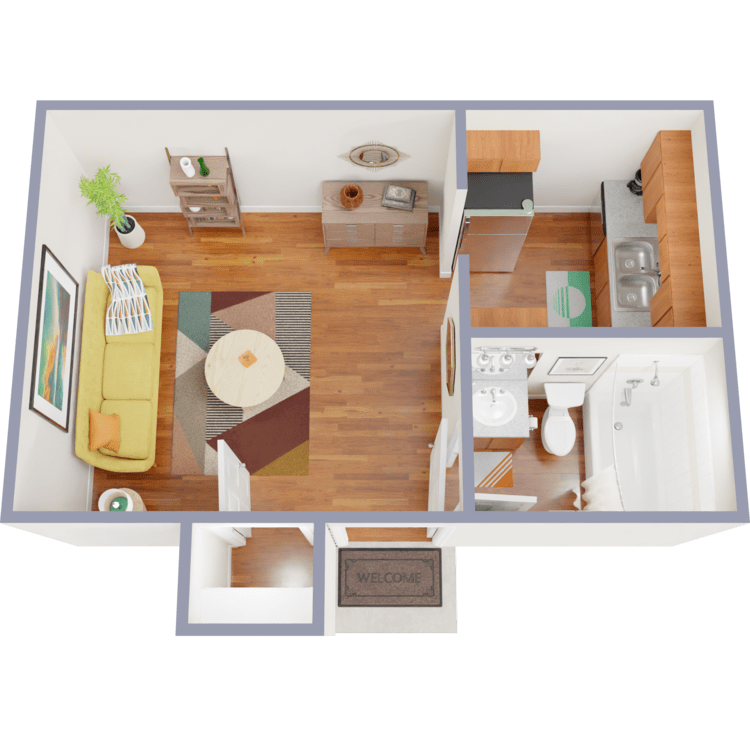
Studio
Details
- Beds: Studio
- Baths: 1
- Square Feet: 218-474
- Rent: $1100-$1800
- Deposit: $500
Floor Plan Amenities
- Energy Efficient Windows *
- Fireplace *
- Hardwood Floors
- Refrigerator
- Rooftop Deck *
- Tile Floors
- Unique Layout *
* In Select Apartment Homes
1 Bedroom Floor Plan
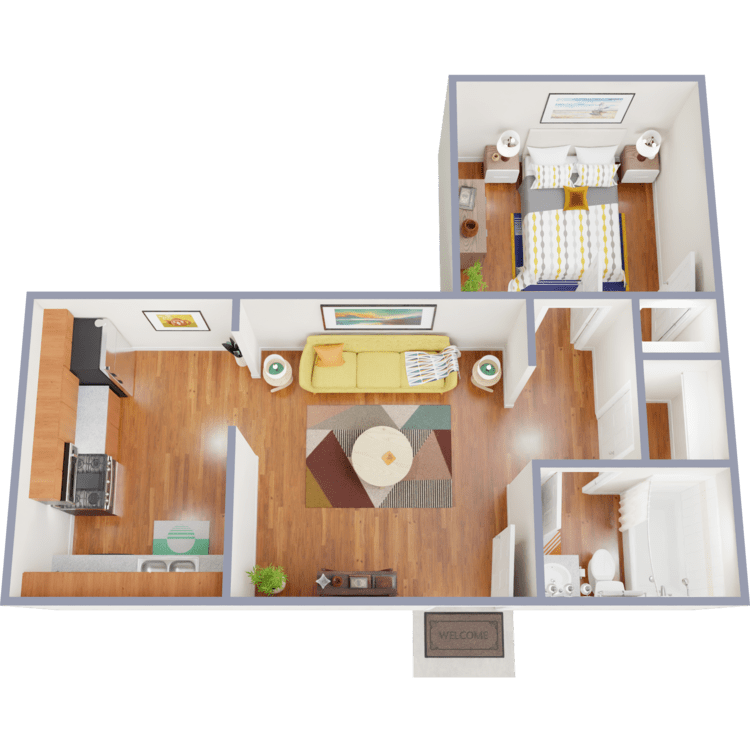
1 Bed 1 Bath
Details
- Beds: 1 Bedroom
- Baths: 1
- Square Feet: 361-1139
- Rent: $1215-$1762
- Deposit: $500
Floor Plan Amenities
- Energy Efficient Windows *
- Fireplace *
- Hardwood Floors
- Refrigerator
- Rooftop Deck *
- Tile Floors
- Unique Layout *
* In Select Apartment Homes
Floor Plan Photos
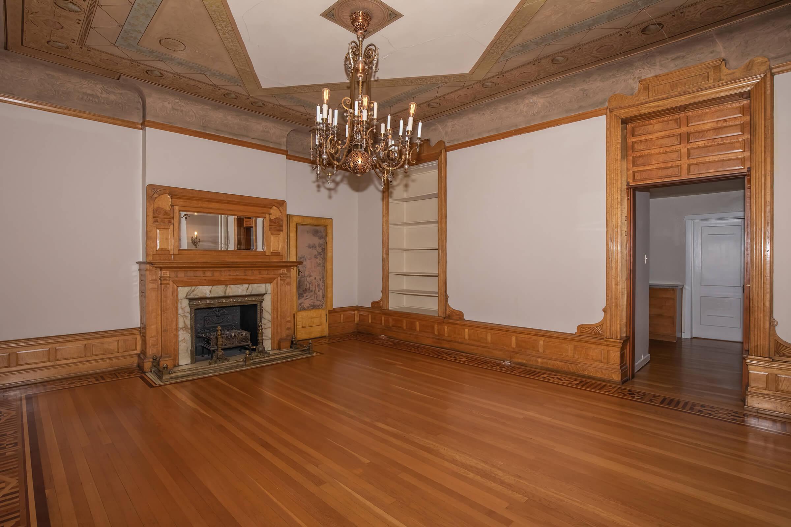
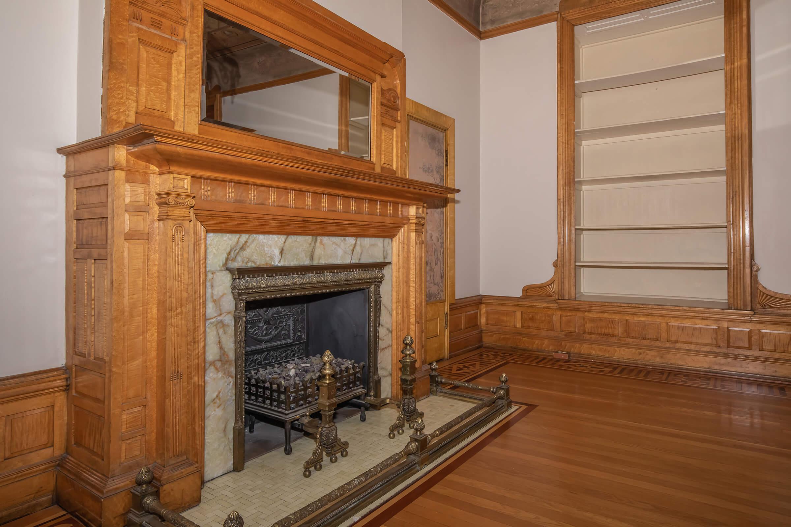
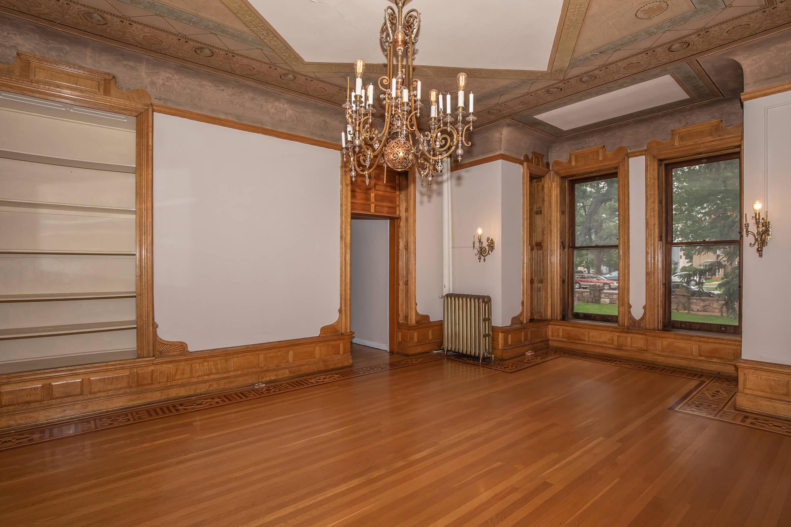
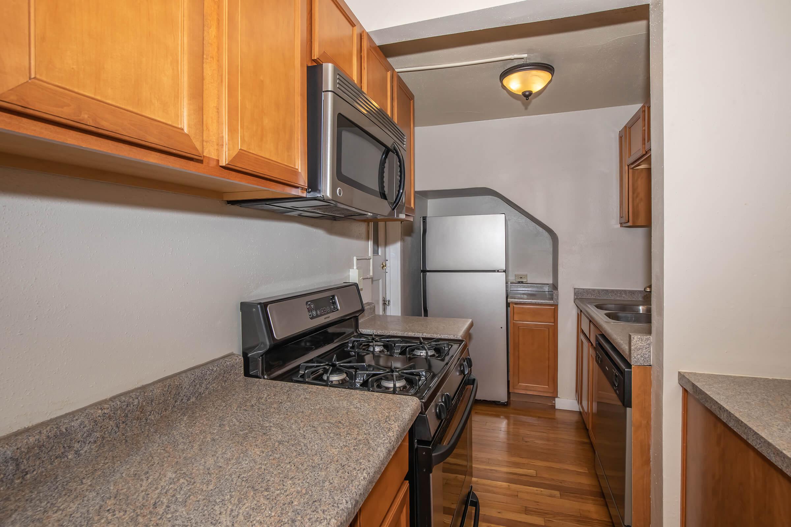
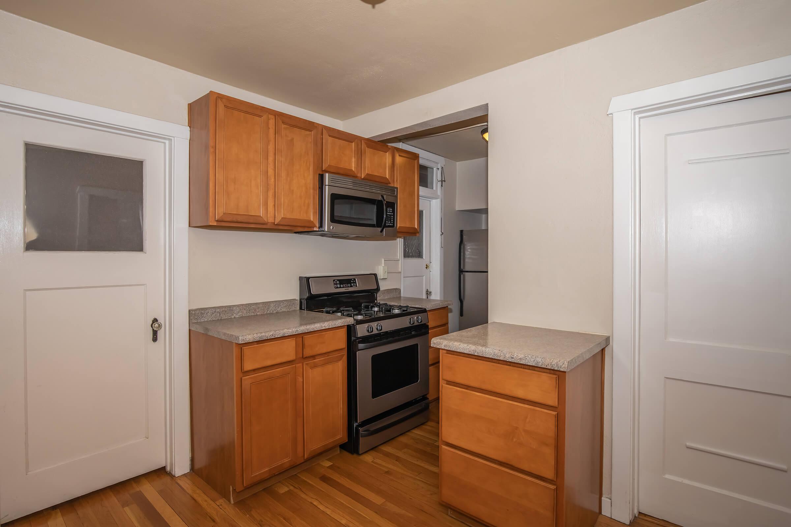
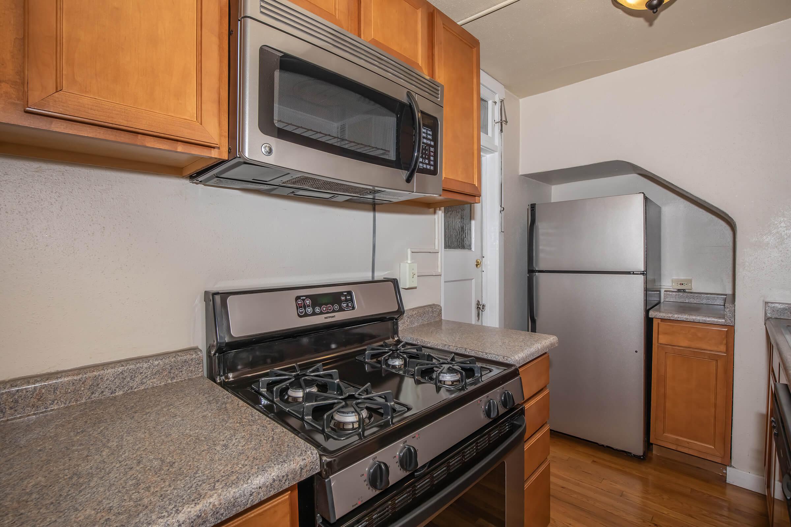
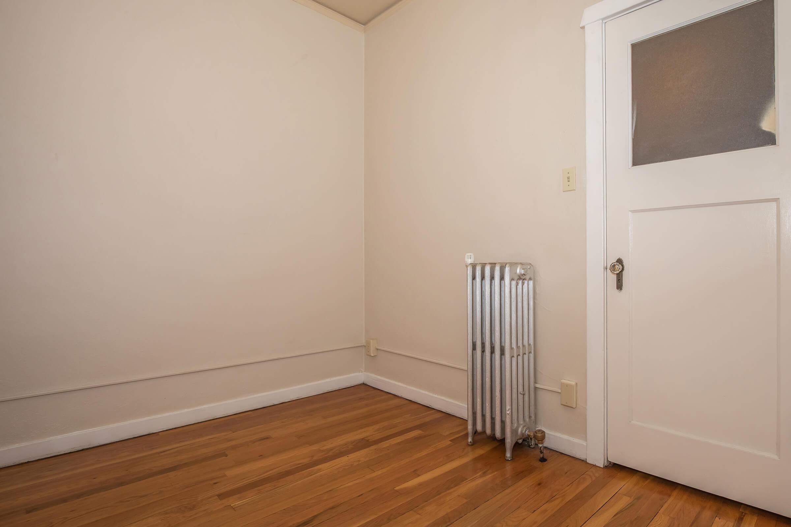
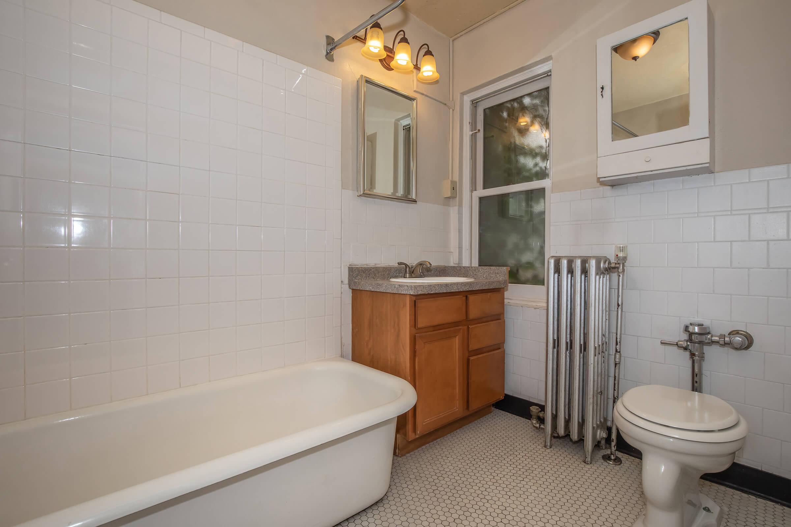
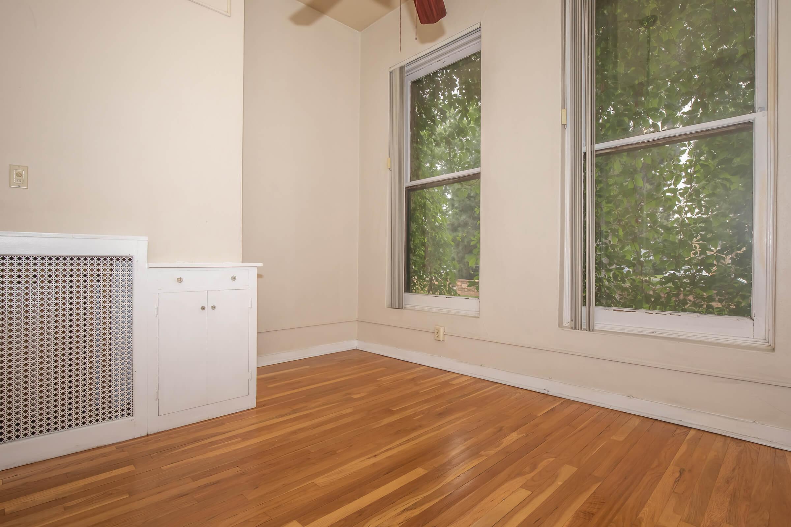
2 Bedroom Floor Plan
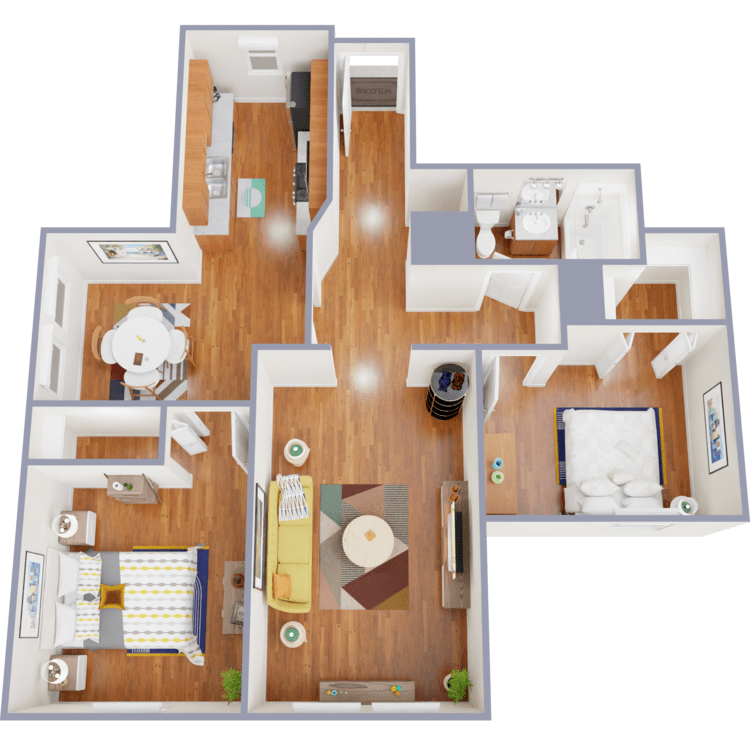
2 Bed 1 Bath
Details
- Beds: 2 Bedrooms
- Baths: 1
- Square Feet: 910-1362
- Rent: $1100-$1812
- Deposit: $500
Floor Plan Amenities
- Energy Efficient Windows *
- Fireplace *
- Hardwood Floors
- Refrigerator
- Rooftop Deck *
- Tile Floors
- Unique Layout *
* In Select Apartment Homes
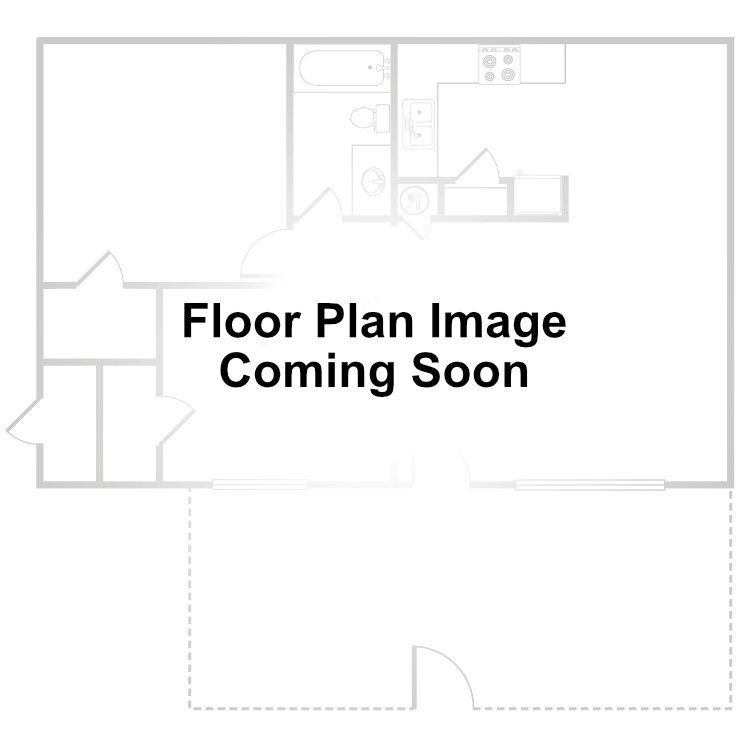
2 Bed 2 Bath
Details
- Beds: 2 Bedrooms
- Baths: 2
- Square Feet: 960
- Rent: $1645
- Deposit: $500
Floor Plan Amenities
- Energy Efficient Windows *
- Fireplace *
- Hardwood Floors
- Refrigerator
- Rooftop Deck *
- Tile Floors
- Unique Layout *
* In Select Apartment Homes
3 Bedroom Floor Plan
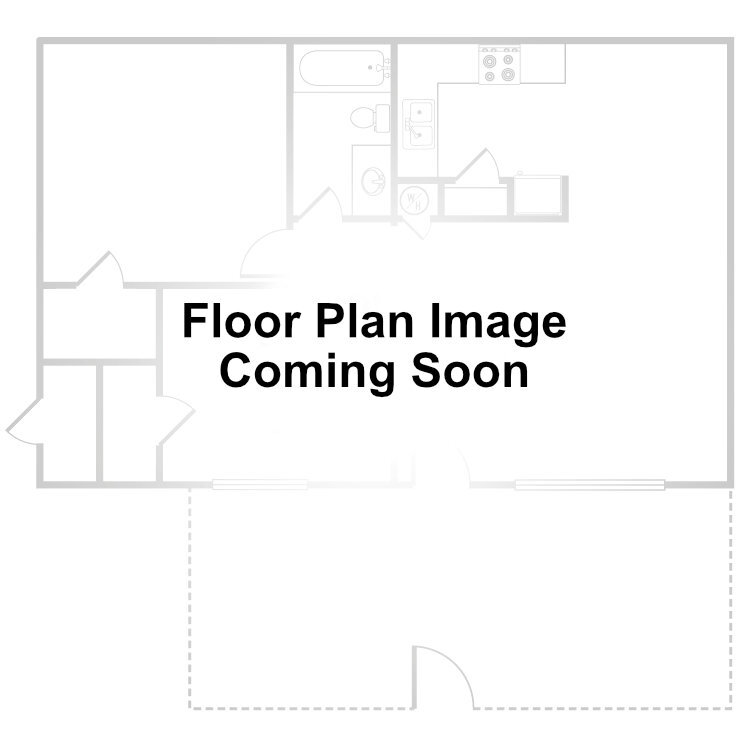
3 Bed 2 Bath
Details
- Beds: 3 Bedrooms
- Baths: 2
- Square Feet: 1970
- Rent: $2150
- Deposit: $500
Floor Plan Amenities
- Energy Efficient Windows *
- Fireplace *
- Hardwood Floors
- Refrigerator
- Rooftop Deck *
- Tile Floors
- Unique Layout *
* In Select Apartment Homes
The Amounts of rents, fees, and other expenses may vary daily. Units may or may not be available. The information contained on this page was accurate as of the date it was posted but may have changed. Nothing here is an offer nor a promise that the amounts stated have or will remain. Interested applicants should contact the management to find the most current costs, fees, and availability of units.
Show Unit Location
Select a floor plan or bedroom count to view those units on the overhead view on the site map. If you need assistance finding a unit in a specific location please call us at 719-370-3544 TTY: 711.
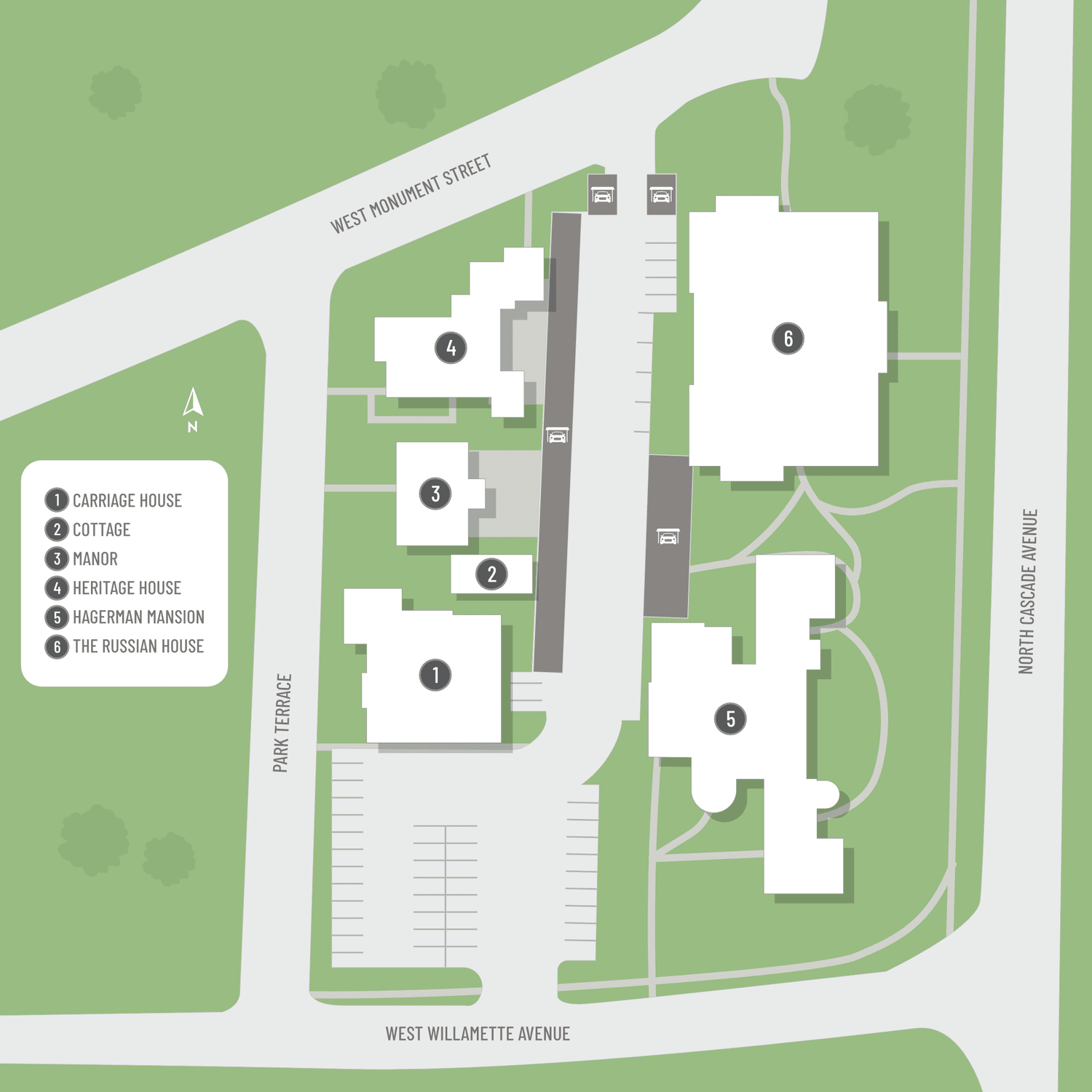
Amenities
Explore what your community has to offer
Community Amenities
- Access Controlled Buildings*
- Barbecue
- Garage - Available for a Monthly Fee
- Laundry Facilities
- Mature, Landscaped Grounds
- On-site Maintenance
- Pet Friendly
- Picnic Area
* In Select Apartment Homes
Apartment Features
- Built-in Microwave*
- Cable Available
- Clawfoot Tub*
- Dishwasher*
- Energy Efficient Windows*
- Fireplace*
- Hardwood Floors
- Refrigerator
- Rooftop Deck*
- Tile Floors
- Unique Layout*
* In Select Apartment Homes
Pet Policy
Pets Welcome Upon Approval. Breed restrictions apply. Limit 2 pets per home. Pet deposit = $300 per home. Monthly pet fee = $35 per home. All pets must be licensed, spayed/neutered as required by local ordinances.
Photos
Amenities
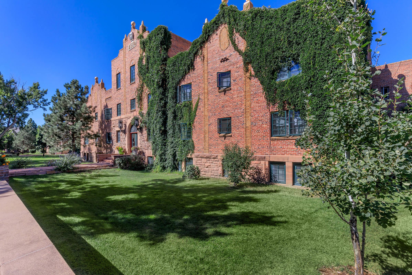
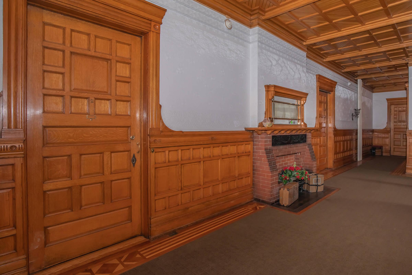
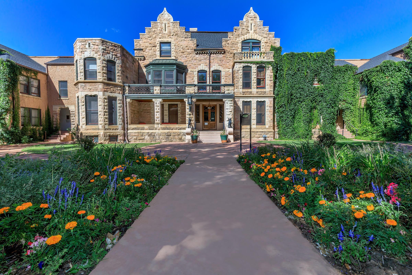
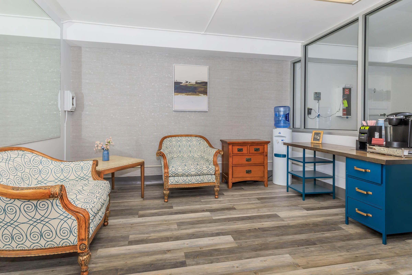
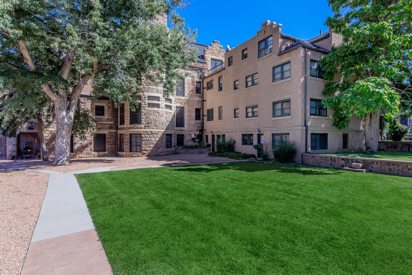
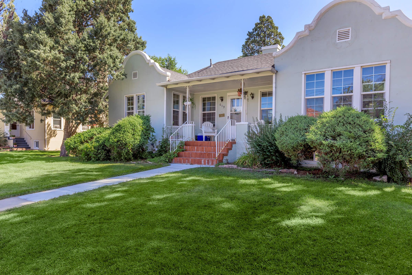
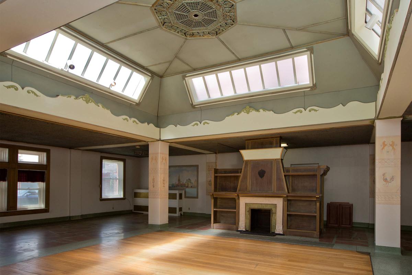
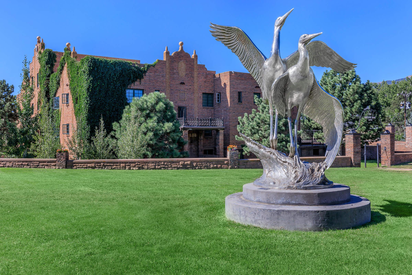
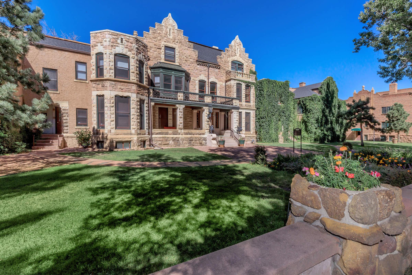
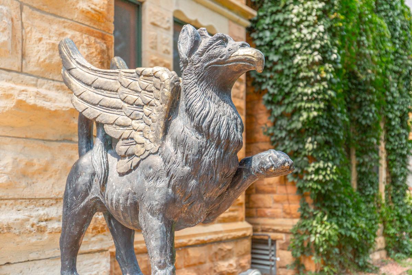
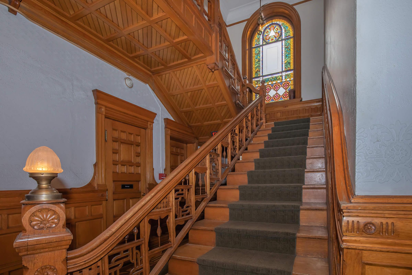
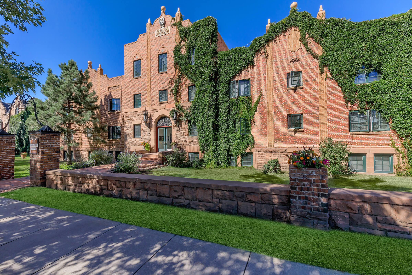
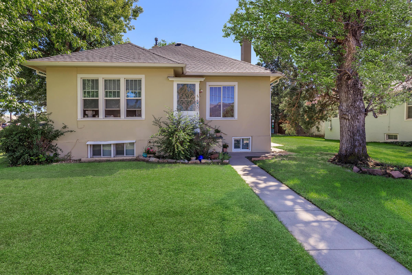
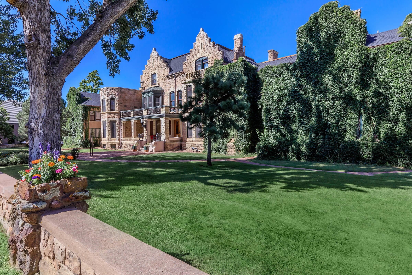
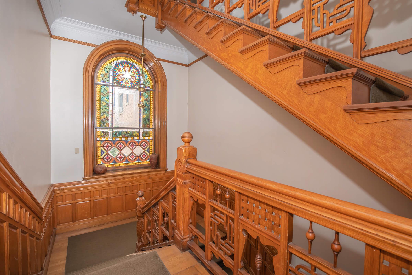
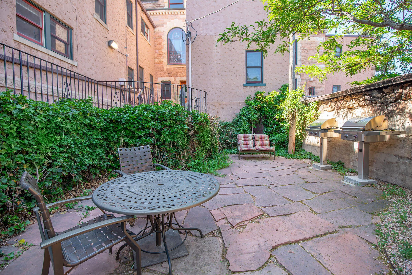
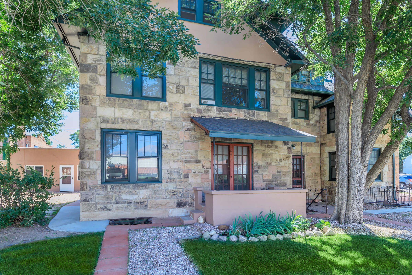
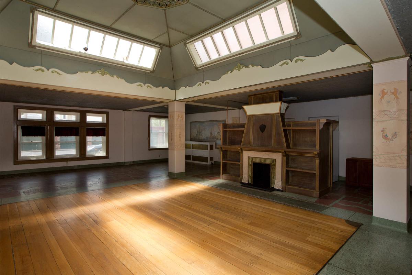
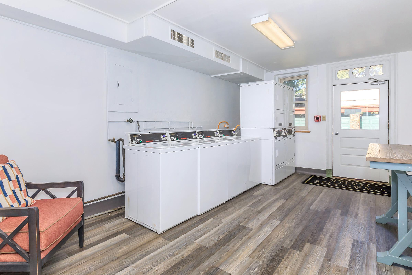
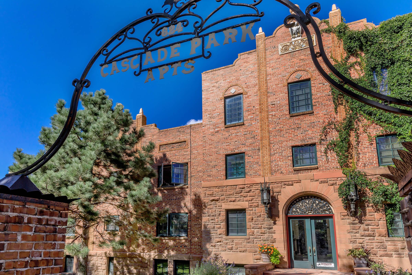
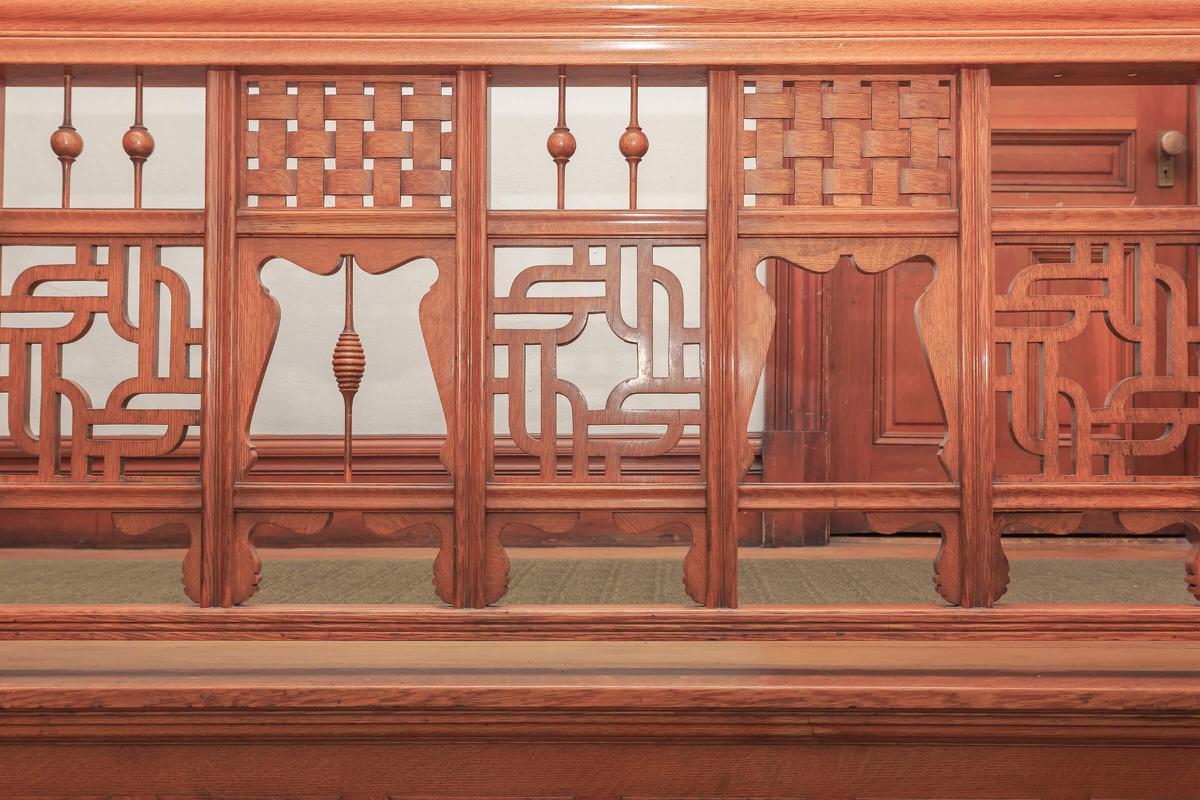
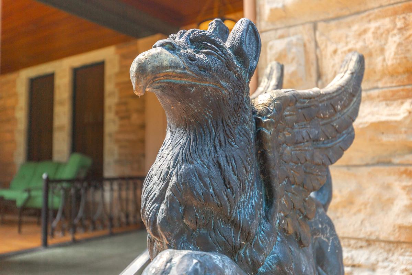
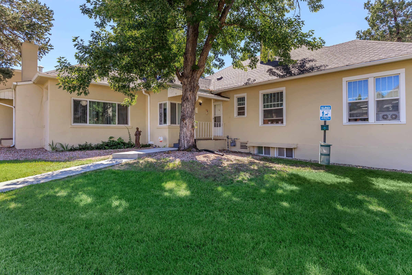
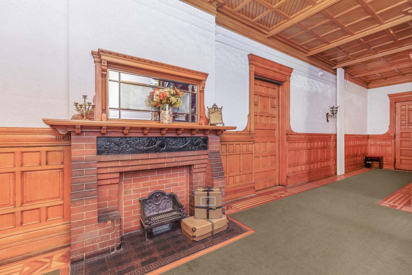
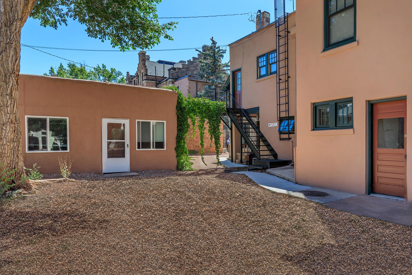
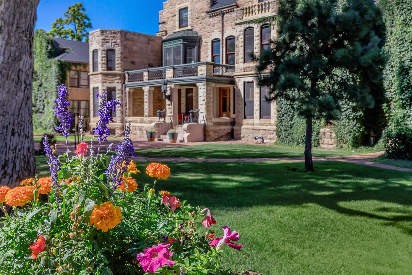
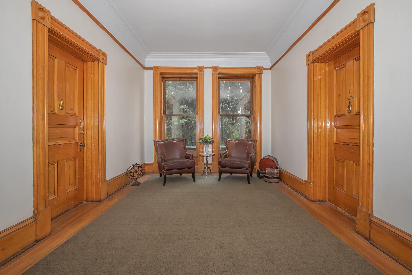
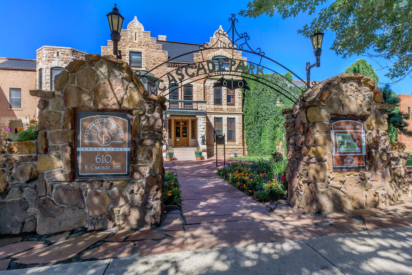
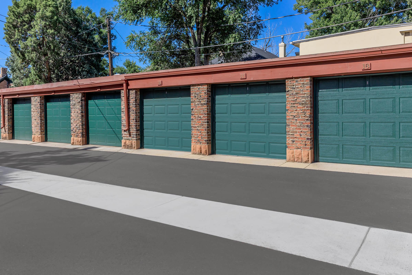
Hagerman Mansion
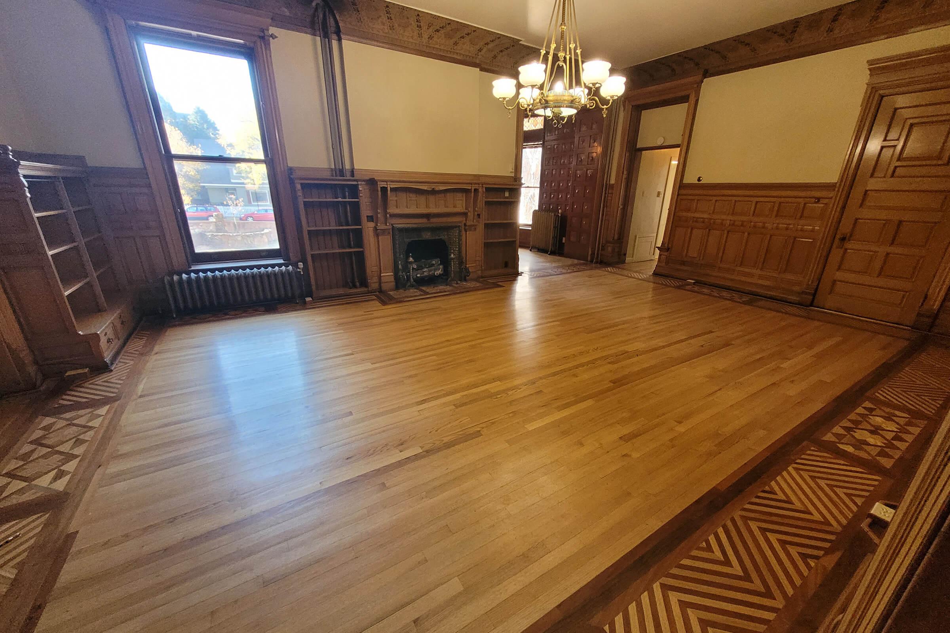
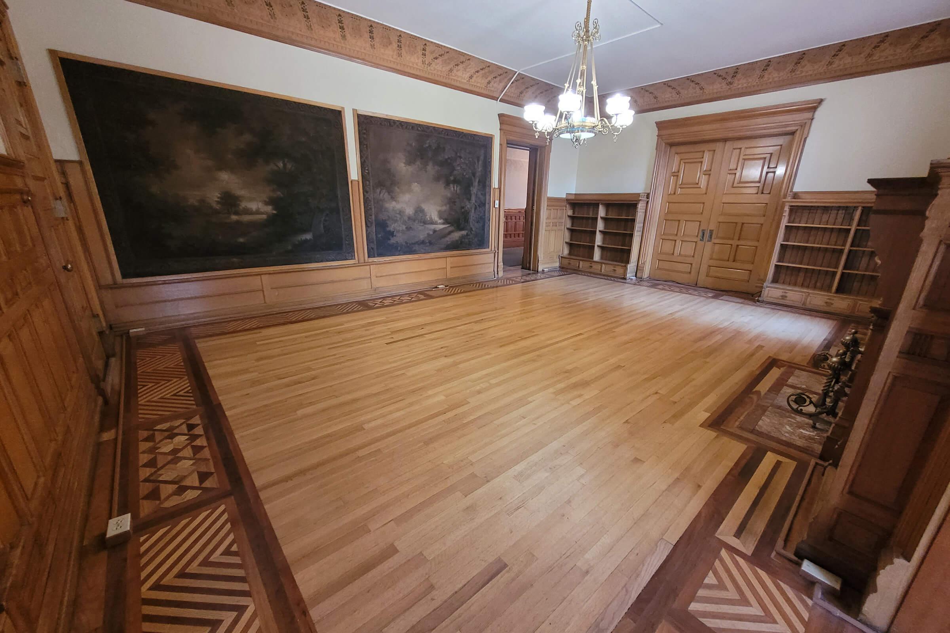
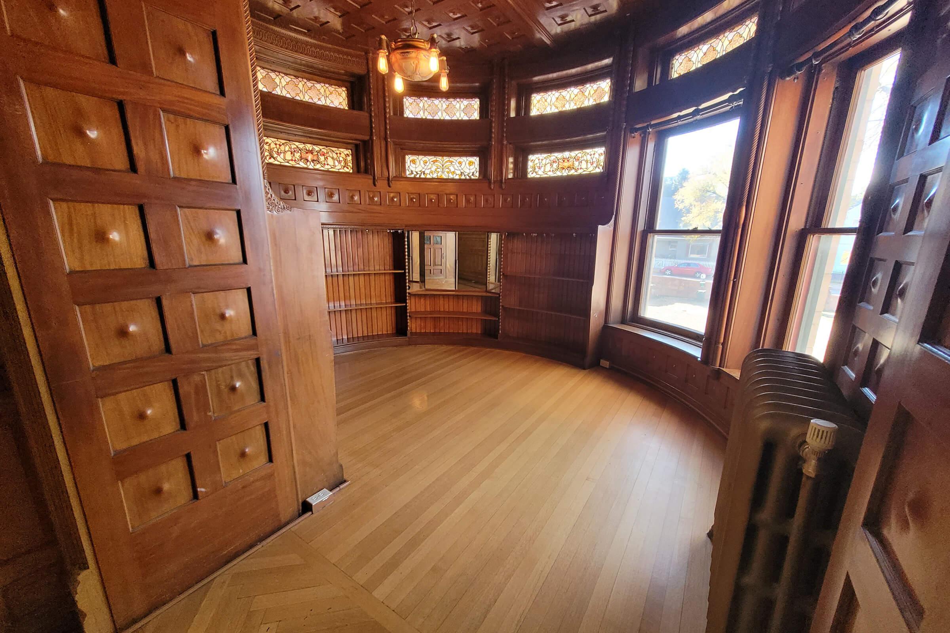
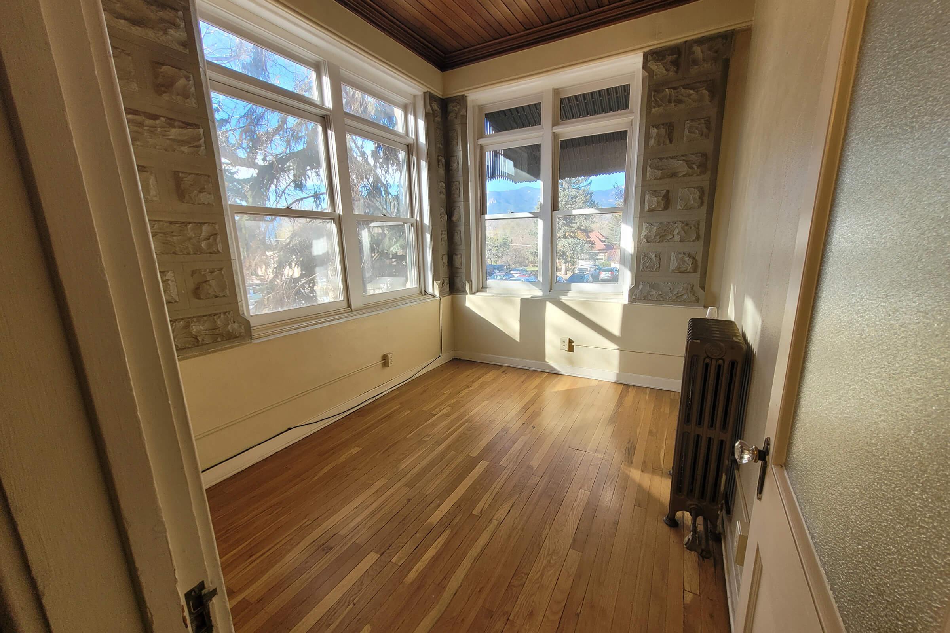
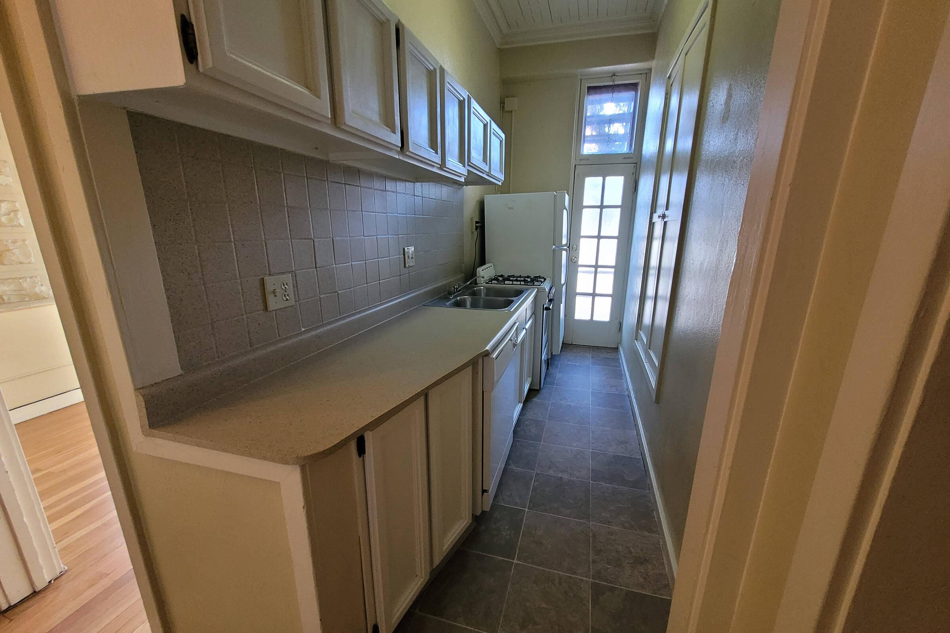
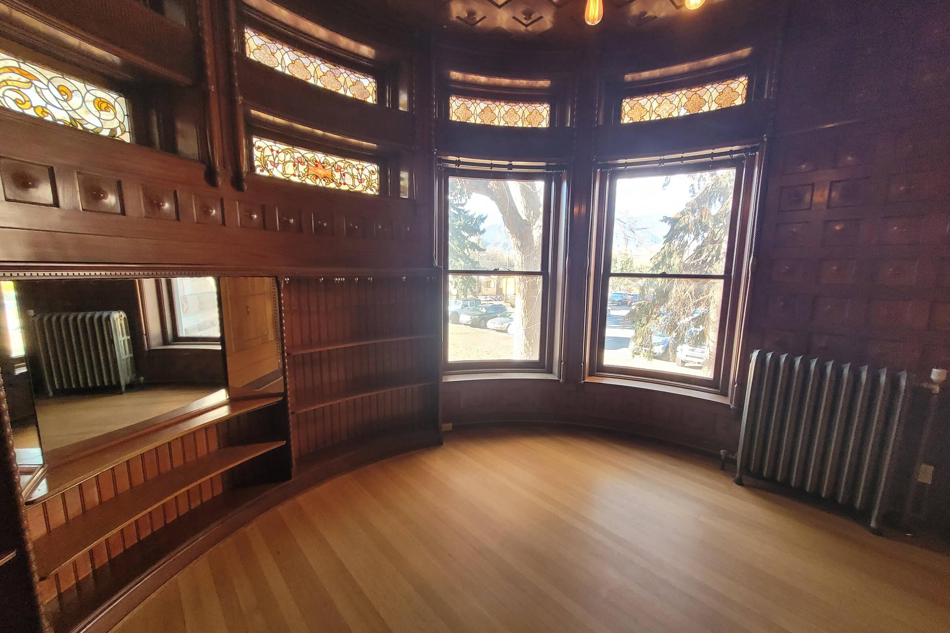
Interiors
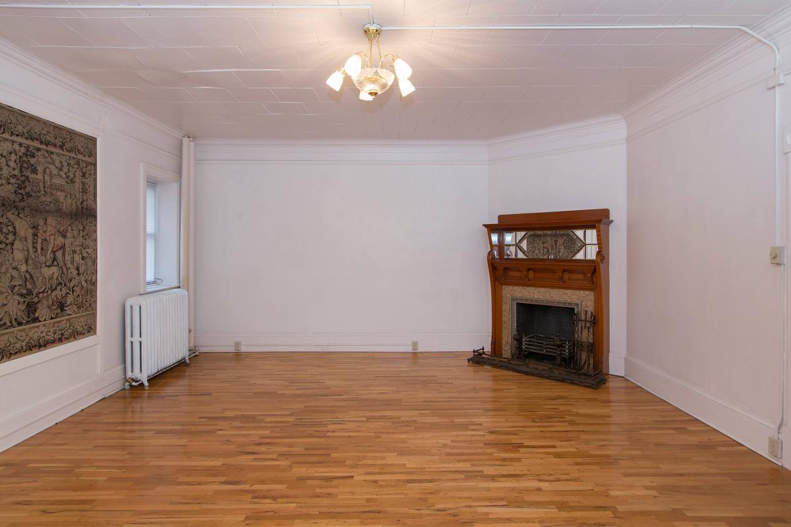
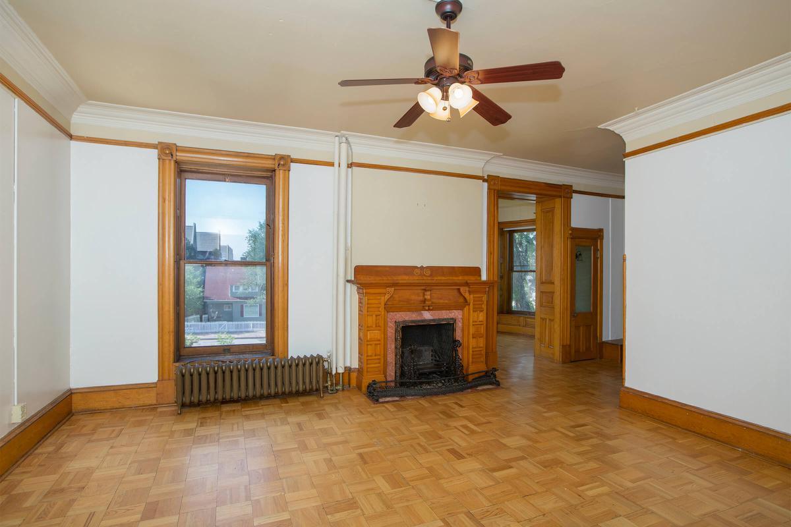
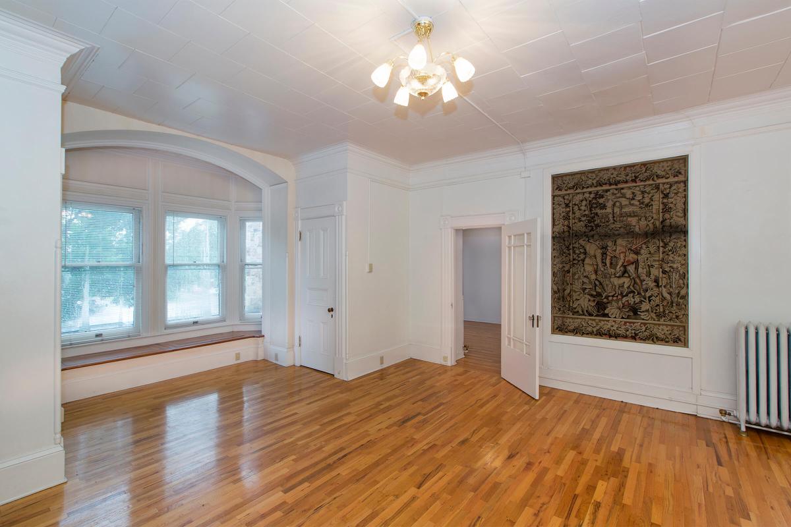
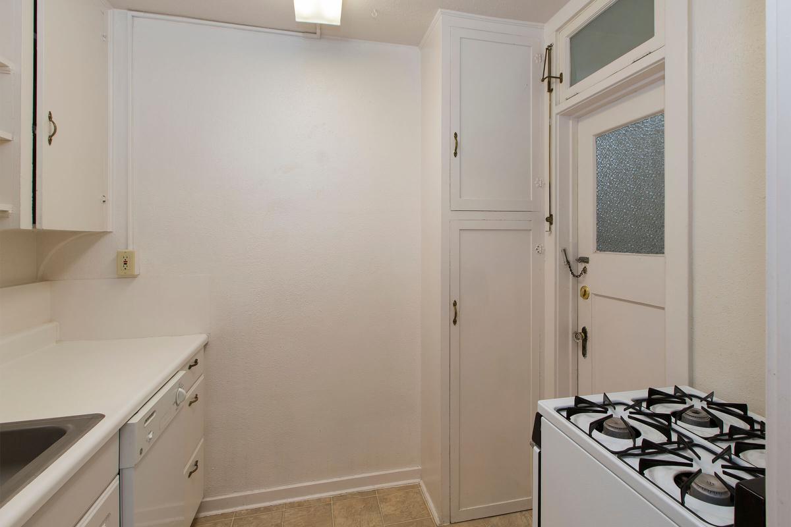
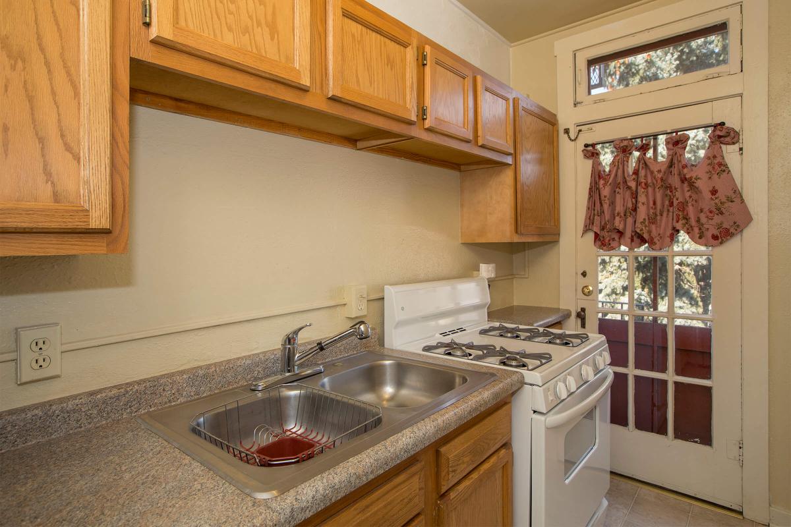
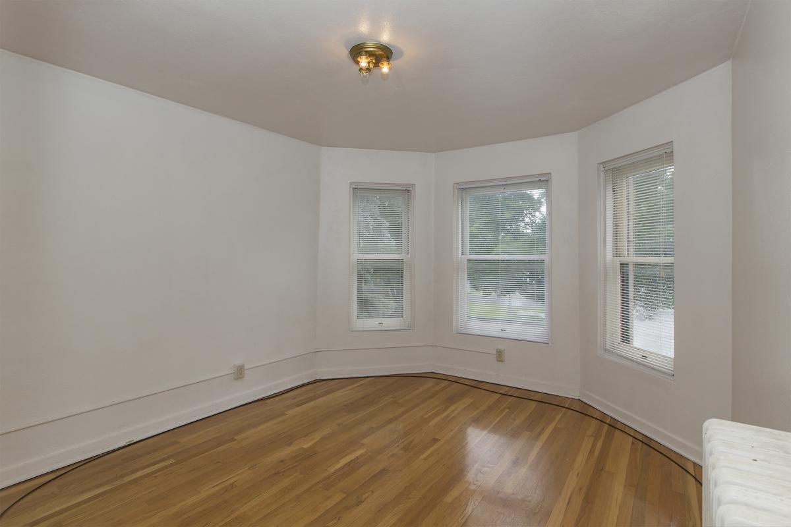
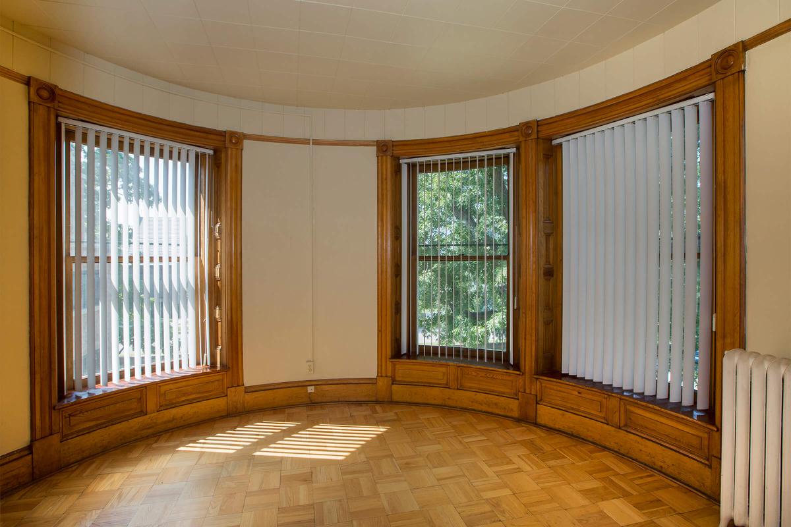
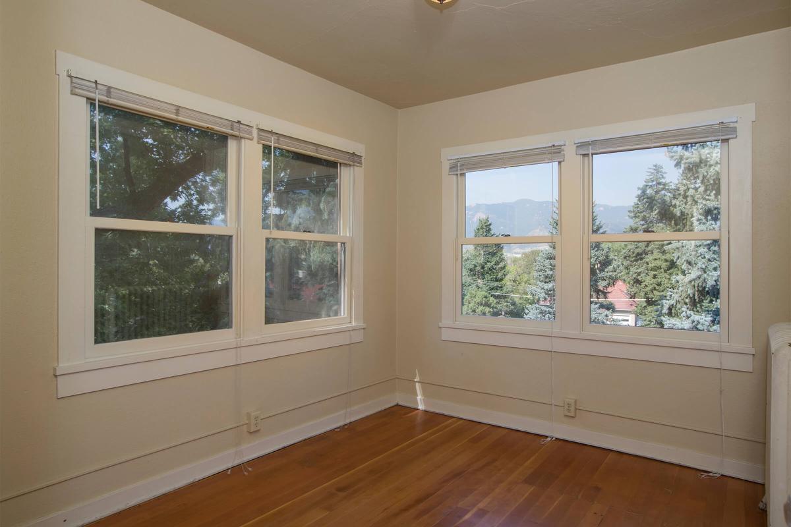
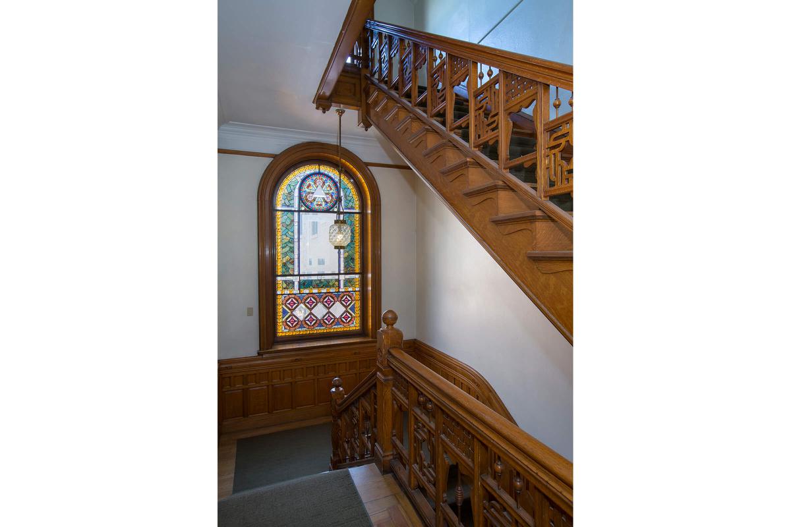
1 Bed 1 Bath with Den









Unit 4







Unit 9








Neighborhood
Points of Interest
Cascade Park
Located 624 N Cascade Ave#45 Colorado Springs, CO 80903
Bank
Cafes, Restaurants & Bars
Elementary School
Entertainment
Fitness Center
Grocery Store
High School
Mass Transit
Middle School
Park
Post Office
Preschool
Restaurant
Shopping
University
Yoga/Pilates
Contact Us
Come in
and say hi
624 N Cascade Ave#45 Colorado Springs, CO 80903
Phone Number:
719-370-3544
TTY: 711
Office Hours
Monday through Friday 9:00 AM to 5:00 PM. Saturday & Sunday Closed.